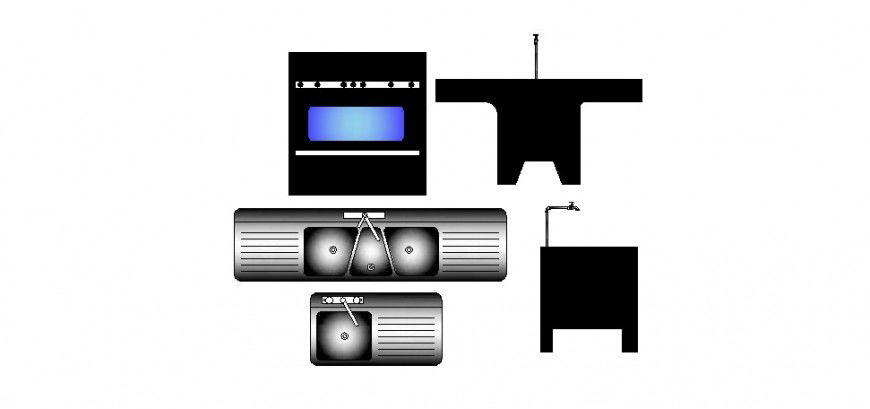2d view Kitchen equipment detail CAD block layout autocad file
Description
2d view Kitchen equipment detail CAD block layout autocad file, top elevation detail, dishwasher basin detail, hatching detail, tap detail, micro-oven detail, front elevation detail, side elevation detail, not to scale drawing, etc.

Uploaded by:
Eiz
Luna
