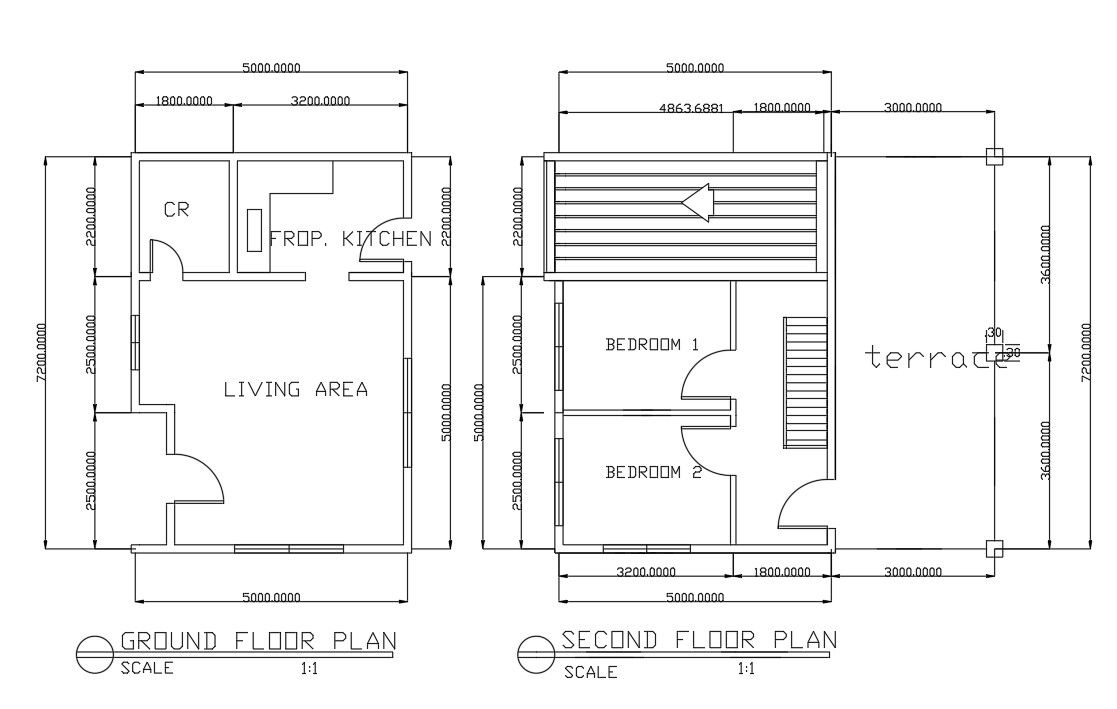House layout plan design of DWG file
Description
House layout plan design of DWG file that shows house layout plan, ground floor plan, kitchen,living room,terraces with second floor details two bedroom, window and dimension detail. House layout plan design of DWG file,
Uploaded by:
helly
panchal
