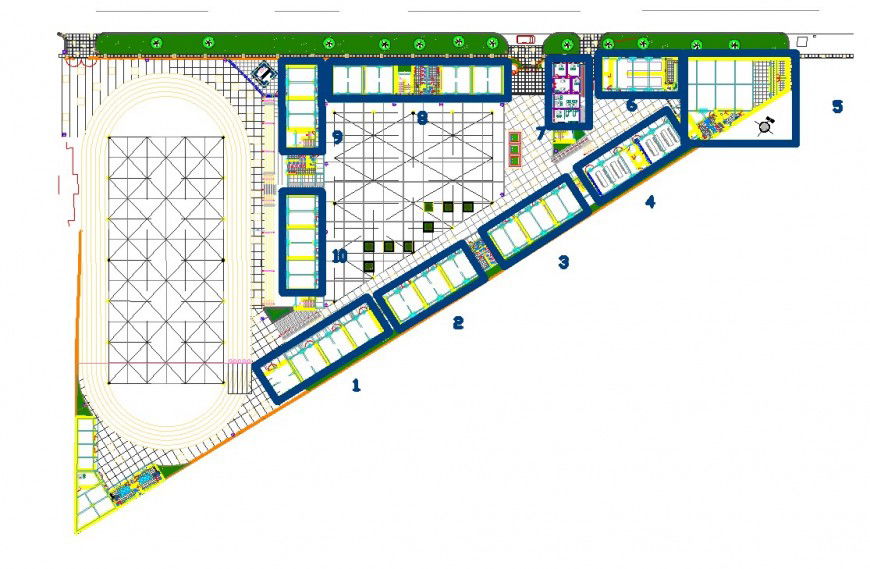School site plan drawing in dwg file.
Description
School site plan drawing in dwg file. detail site plan drawing of school site, building plan boundary details, playground details, landscaping details, circulation of building details.

Uploaded by:
Eiz
Luna
