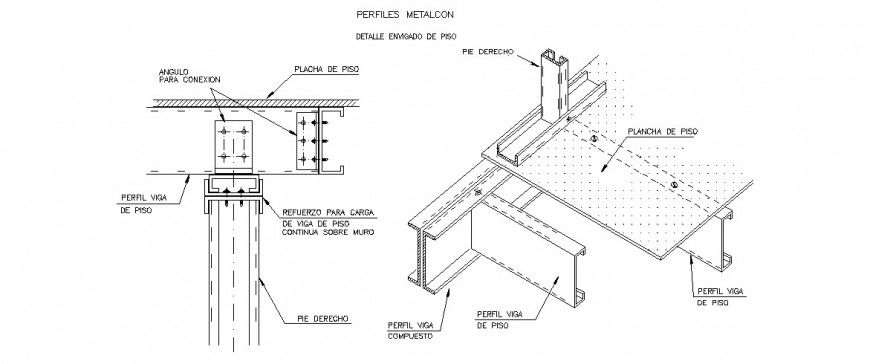Ceiling structure detail drawing in dwg AutoCAD file.
Description
Ceiling structure detail drawing in dwg AutoCAD file. This file includes the detail of ceiling metal angle detail front elevation, and isometric detail, dimensions, description.

Uploaded by:
Eiz
Luna

