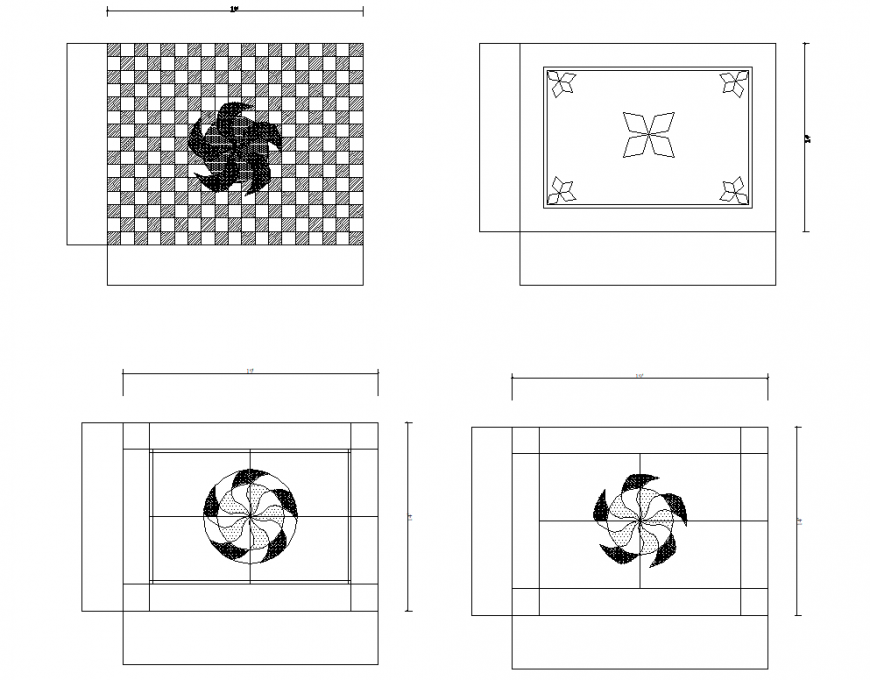Design of ceiling detail layout file
Description
Design of ceiling detail layout file, dimension detail, naming detail, flower design detail, cross line detail, grid line detail, not to scale detail, rectangle shape detail, hatching detail, thickness detail, etc.

Uploaded by:
Eiz
Luna

