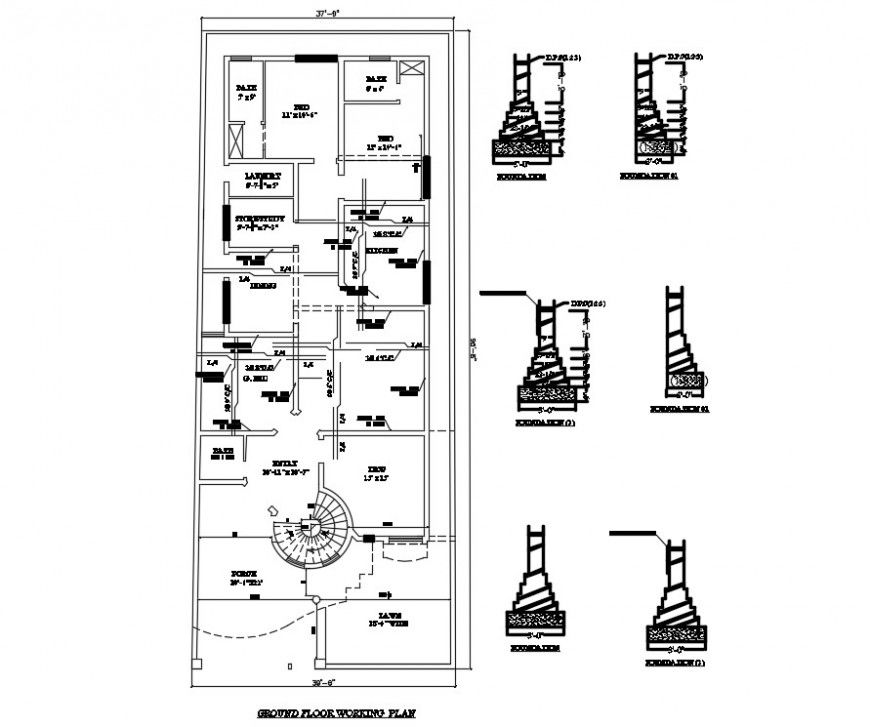construction house with slab detail autocad file
Description
2d cad drawing of architecture residence villa project construction detail with description, slab detail, beam detail and structure detailng, download free cad file and use for cad presentation.
Uploaded by:
Eiz
Luna
