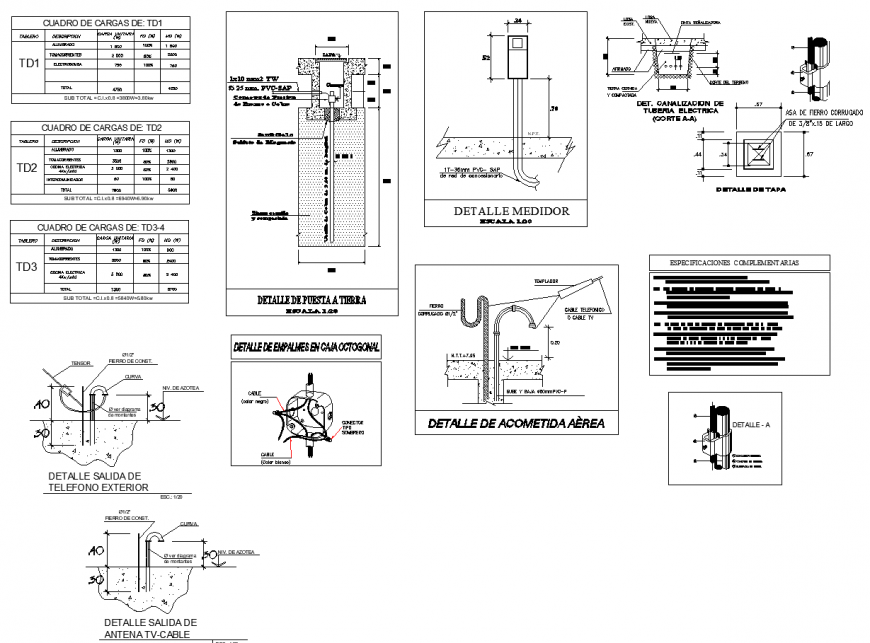Detail rolling streets in dwg file.
Description
Detail rolling streets in dwg file. detail drawing of rolling streets, descriptions details, plan , section and elevation detail drawing , descriptions table, blow up detail drawing.
Uploaded by:
Eiz
Luna
