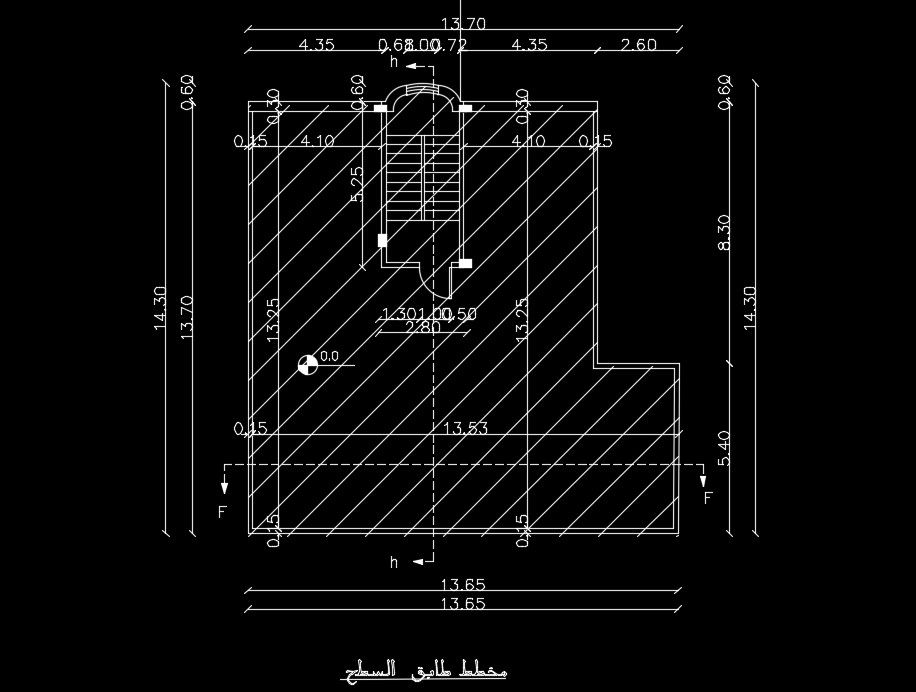14x14m house plan of the staircase location detail
Description
14x14m house plan of the staircase location detail is given in this AutoCAD model. 4 columns are provided for the staircase. For more details download the AutoCAD drawing model.
Uploaded by:
