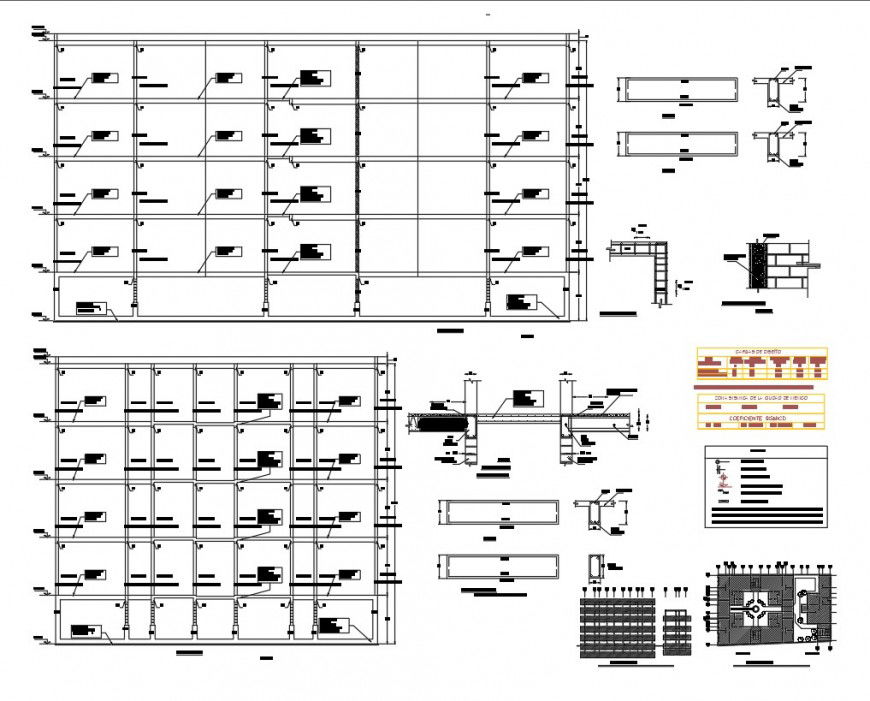Detail of Beam plan and section plan autocad file
Description
Detail of Beam plan and section plan autocad file, table specification detail, dimension detail, naming detail, bolt nut detail, reinforcement detail, stirrup detail, etc.
Uploaded by:
Eiz
Luna
