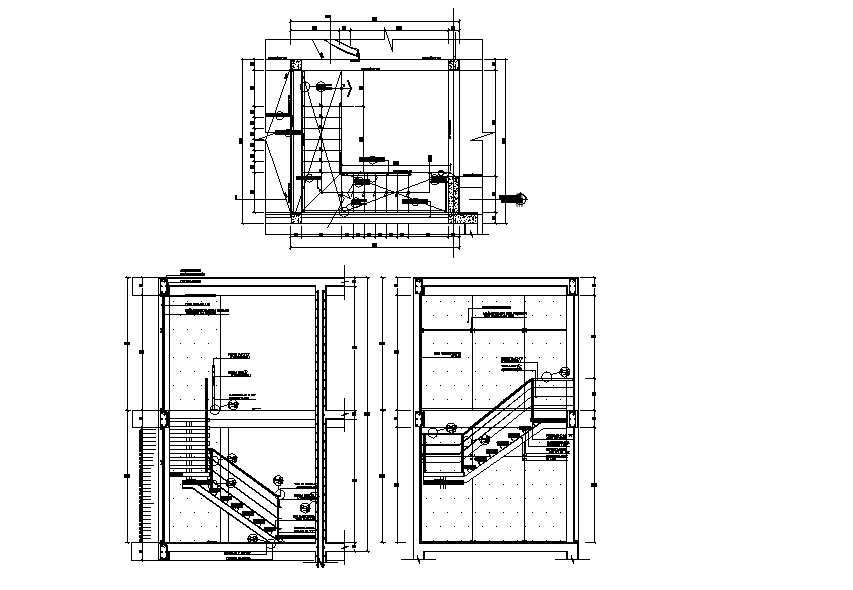Stair Case Plan, Section And Elevation AutoCAD File
Description
Best Stair Section Design With Plan And Door window Elevation Autocad File; this is the section of stairs and many plans include working dimension, centerline in section, railing details, four options for stairs plan, some elevation of window and doors with plans and ventilation design, this is the CAD file format.
Uploaded by:
K.H.J
Jani
