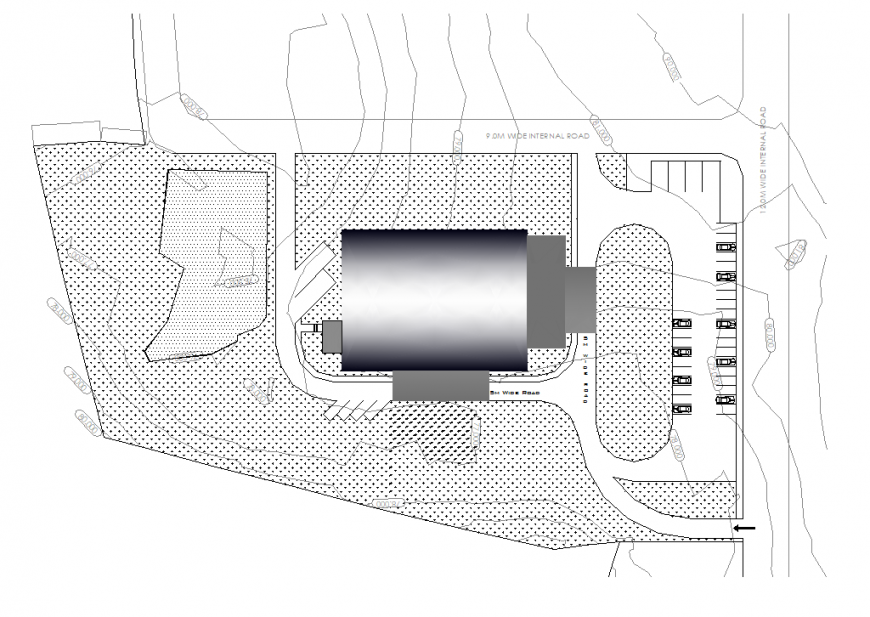Auditorium layout plan detail dwg file
Description
Auditorium layout plan detail dwg file, top elevation detail, hatching detail, grid line detail, car parking detail, concrete mortar detail, grass detail, line plan detail, etc.

Uploaded by:
Eiz
Luna
