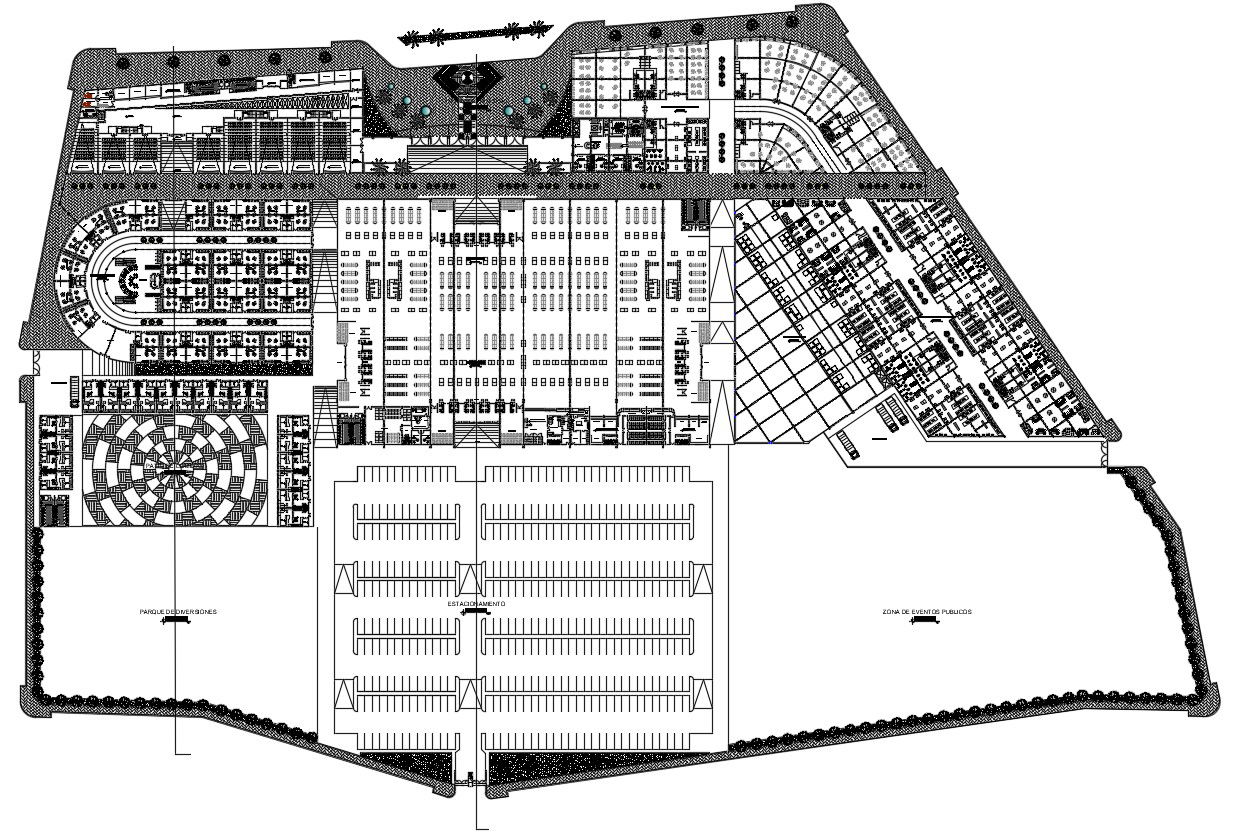Commercial Building Design Plans
Description
Download design plan of commercial building hub which shows parking area plan details, office design details, retail store details, multi-purpose department details, lift elevators staircase details, and various other units detail.
Uploaded by:

