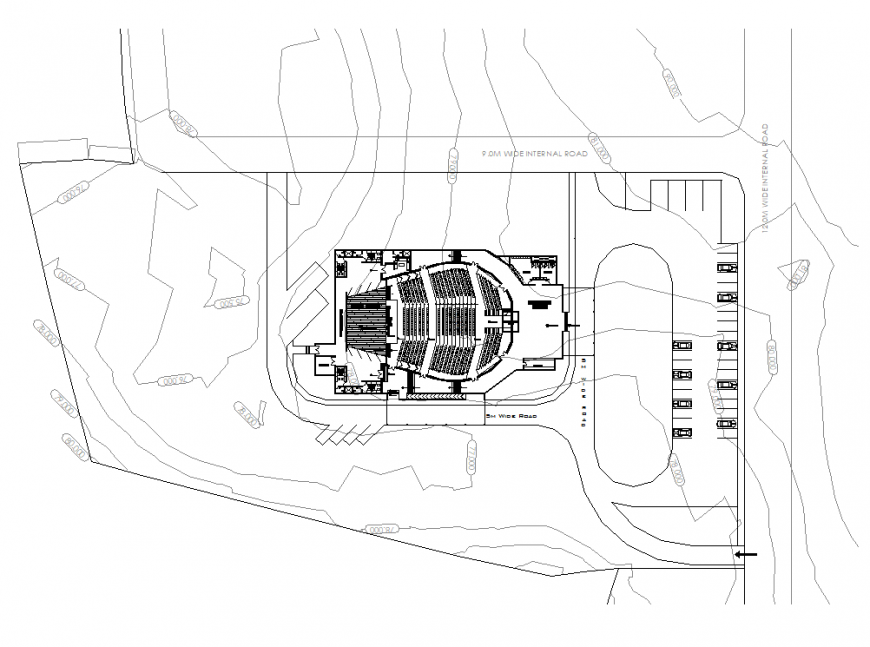First floor auditorium plan layout file
Description
First floor auditorium plan layout file, car parking detail, top elevation detail, furniture detail in table, chair, door and window detail, thickness detail, contour line detail, etc.

Uploaded by:
Eiz
Luna

