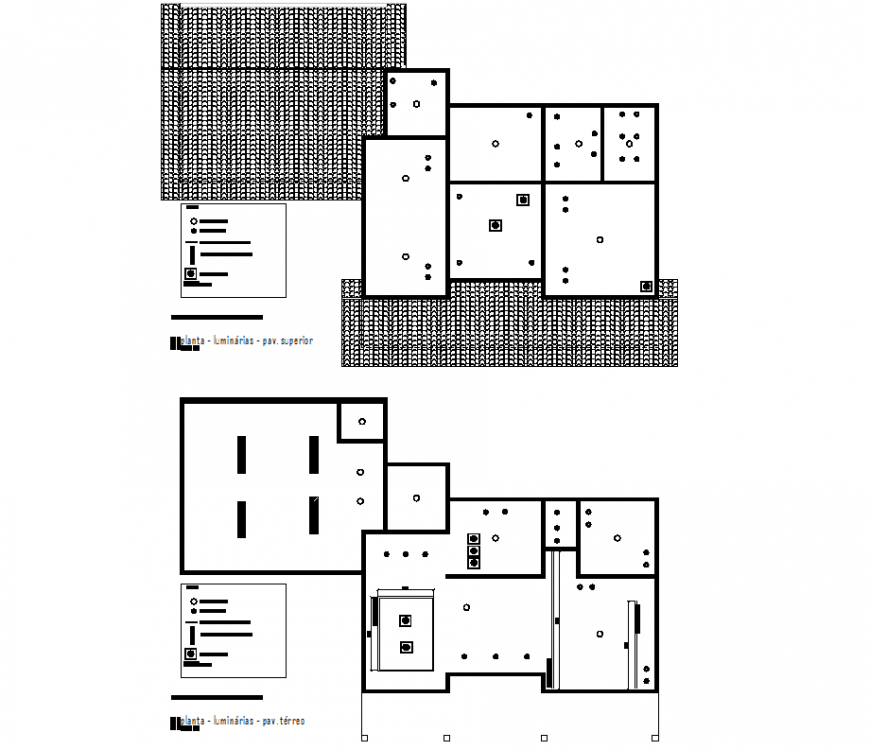Light point penthouse plan layout file
Description
Light point penthouse plan layout file, top elevation detail, column detail, roof section detail, legend detail, hatching detail, not to scale detail, brick wall detail, grid line detail, point detail, line plan detail, etc.

Uploaded by:
Eiz
Luna

