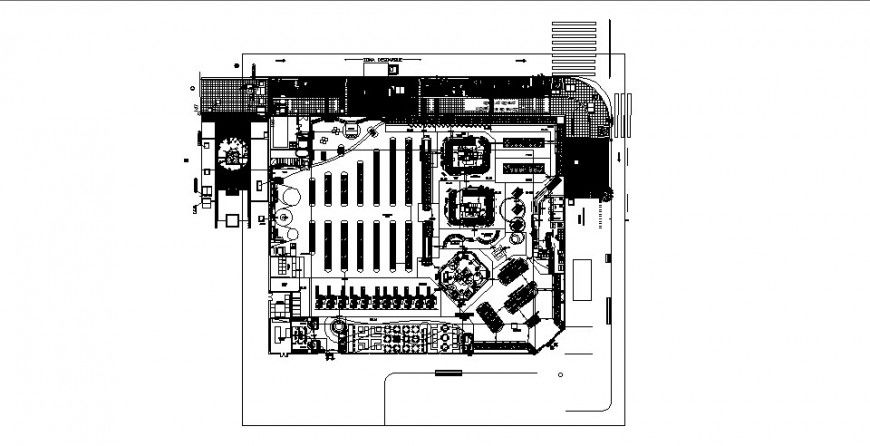Hotel ground floor detail plan drawing in dwg AutoCAD file.
Description
Hotel ground floor detail plan drawing in dwg AutoCAD file. This file includes the detail drawing of the hotel ground floor plan, restaurant plan, kitchen plan, etc.

Uploaded by:
Eiz
Luna
