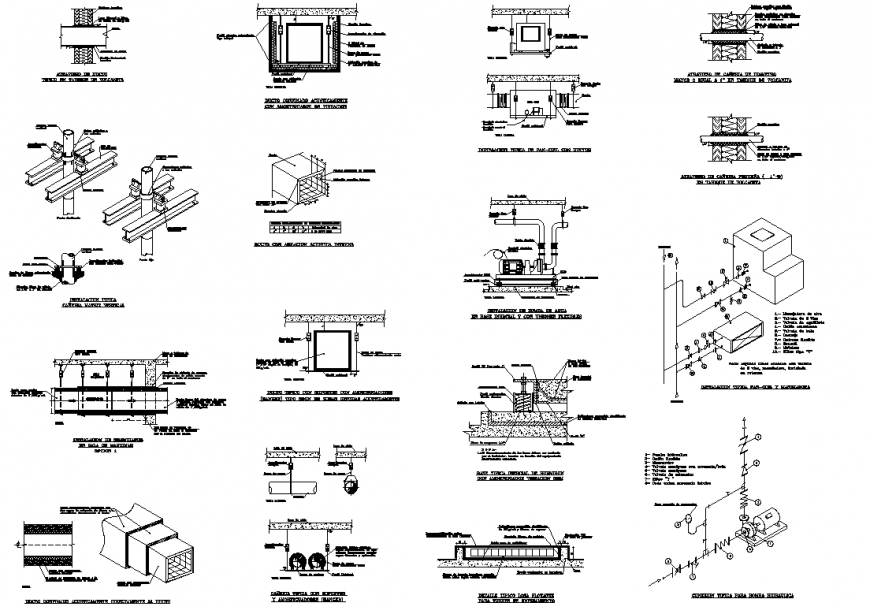Installation acoustic details autocad file
Description
Installation acoustic details autocad file, dimension detail, naming detail, concrete mortar detail, water pipe detail, waves detail, block detail, pipe line motor detail, specification detail, legend detail, cut out detail, pipe line detail, etc.
File Type:
DWG
File Size:
564 KB
Category::
Construction
Sub Category::
Concrete And Reinforced Concrete Details
type:
Gold

Uploaded by:
Eiz
Luna
