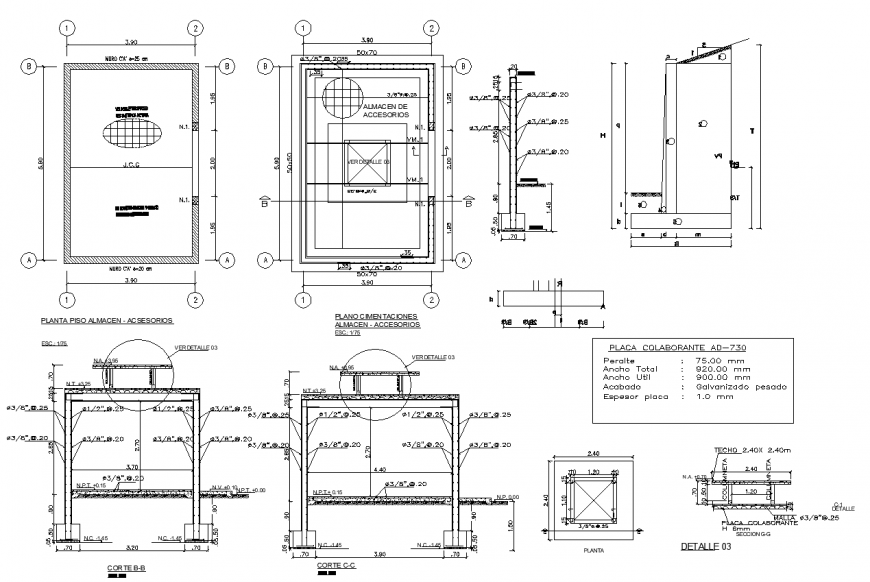Water tank detail drawing in dwg file.
Description
Water tank detail drawing in dwg file. detail drawing of water tank, plan, section and elevation details, dimensions and section details.
File Type:
DWG
File Size:
14.8 MB
Category::
Construction
Sub Category::
Concrete And Reinforced Concrete Details
type:
Gold
Uploaded by:
Eiz
Luna
