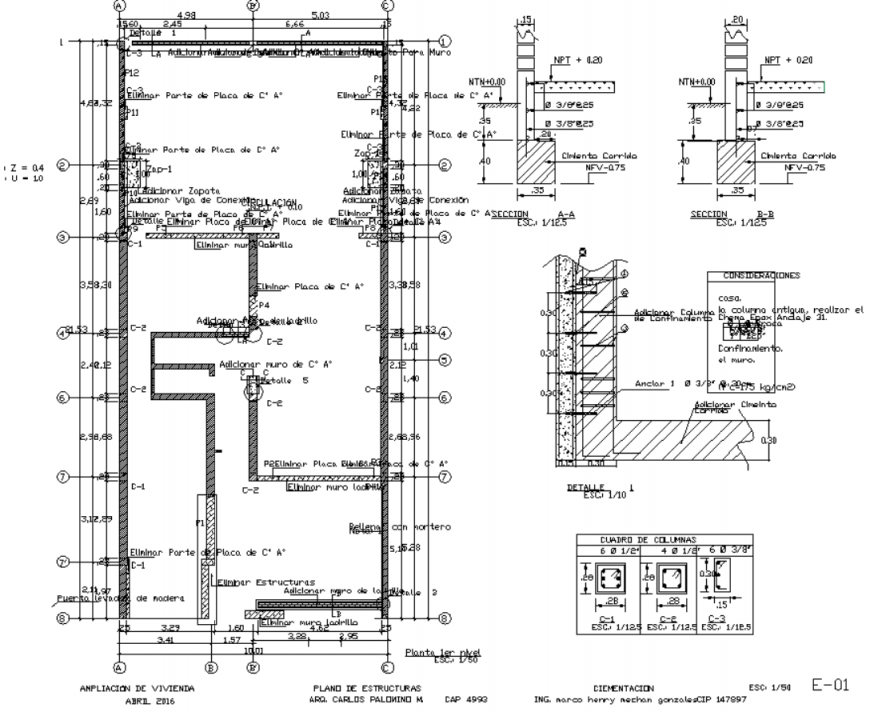Structural reinforcement and extension housing plan detail dwg file.
Description
Structural reinforcement and extension housing . The top view plan with detailing of plan, sections, columns, beams, etc.,
File Type:
DWG
File Size:
2.3 MB
Category::
Construction
Sub Category::
Concrete And Reinforced Concrete Details
type:
Gold
Uploaded by:
Eiz
Luna

