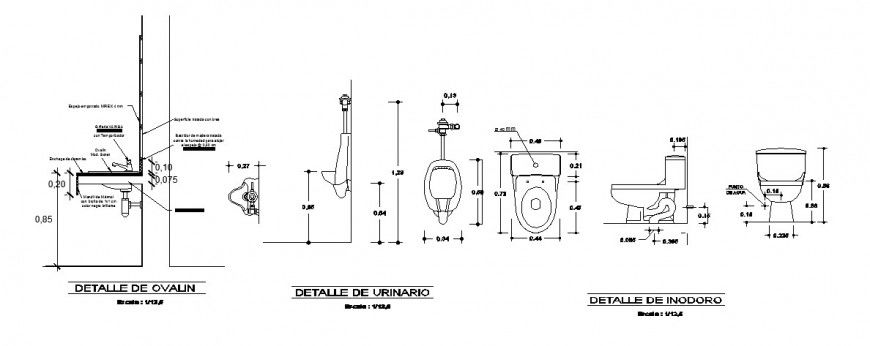Sanitary ware detail drawing in dwg AutoCAD file.
Description
Sanitary ware detail drawing in dwg AutoCAD file. This file includes the detail drawing with side sectional washbasin, urinal, top plan, side sectional elevation, front elevation, W.C, top plan, side sectional elevation, dimensions.
File Type:
DWG
File Size:
800 KB
Category::
Dwg Cad Blocks
Sub Category::
Sanitary CAD Blocks And Model
type:
Gold

Uploaded by:
Eiz
Luna
