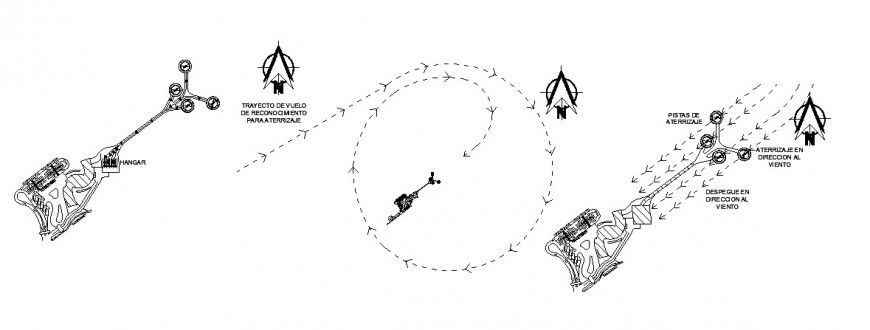Proposal plan for Quetzaltenango helicopter field in dwg AutoCAD file.
Description
Proposal plan for Quetzaltenango helicopter field in dwg AutoCAD file. This file includes the top view plan of the field, helicopter parking area, etc.

Uploaded by:
Eiz
Luna
