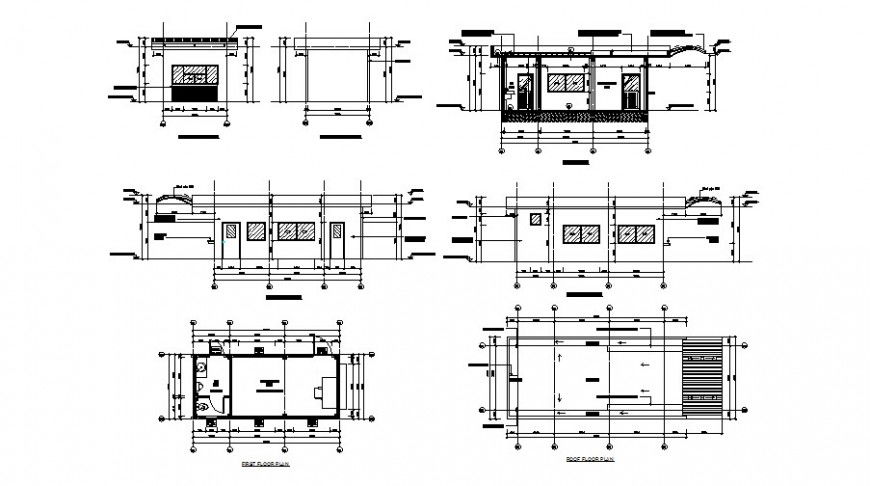guard house working drawing in dwg file.
Description
guard house working drawing in dwg file. Detail working drawing , ground floor plan , roof plan , front elevation drawing , side elevation drawing , section through the house, section line , dimensions, and descriptions drawings.

Uploaded by:
Eiz
Luna
