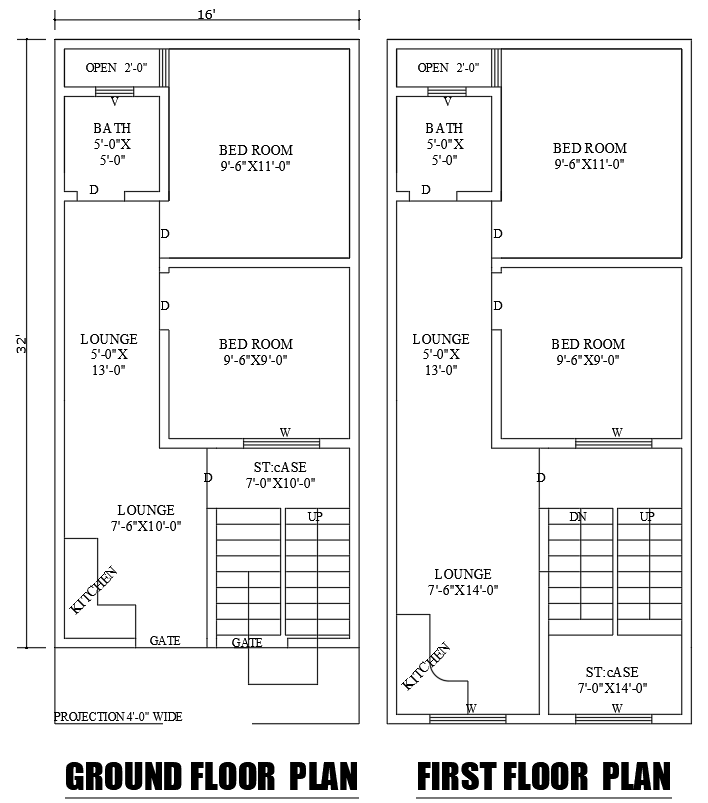16ftx32ft 4BHK House Plan with Ground and First Floor
Description
Explore a compact yet efficient 16ft x 32ft 4BHK house plan designed for both ground and first floors, available in an AutoCAD DWG file. This layout includes four well-planned bedrooms, bathrooms, a fully functional kitchen, and an open-to-sky area that enhances natural light. The plan also features a comfortable lounge and detailed stair design for easy vertical access. Ideal for architects, builders, and homeowners, this design maximizes available space while ensuring comfort and functionality. The DWG file is fully editable, allowing you to easily customize it to meet your project’s unique requirements. Download this versatile house plan to simplify your architectural design process.

Uploaded by:
Eiz
Luna
