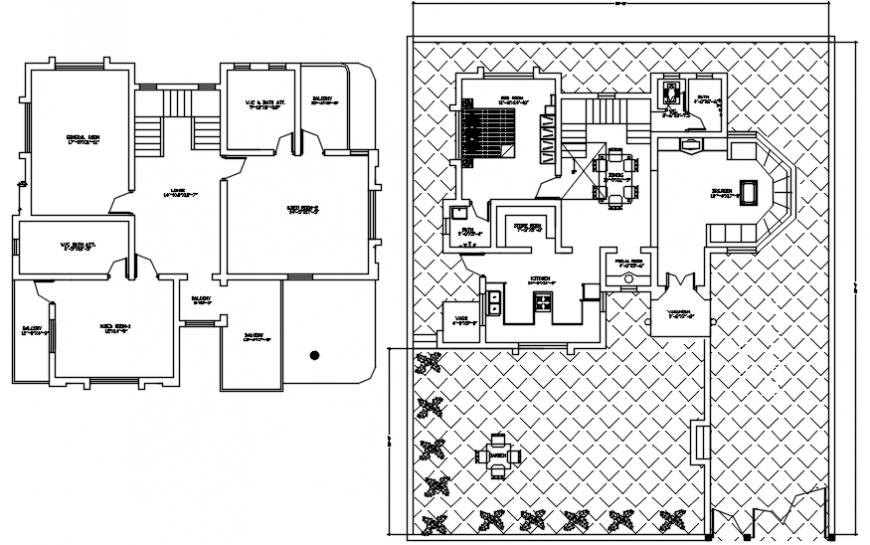Top view of residence house design autocad file
Description
Find here the architecture layout plan of ground floor plan and first floor plan with furniture detailing, garden blocks, compound wall and landscaping design of residence house project detail.
Uploaded by:
Eiz
Luna

