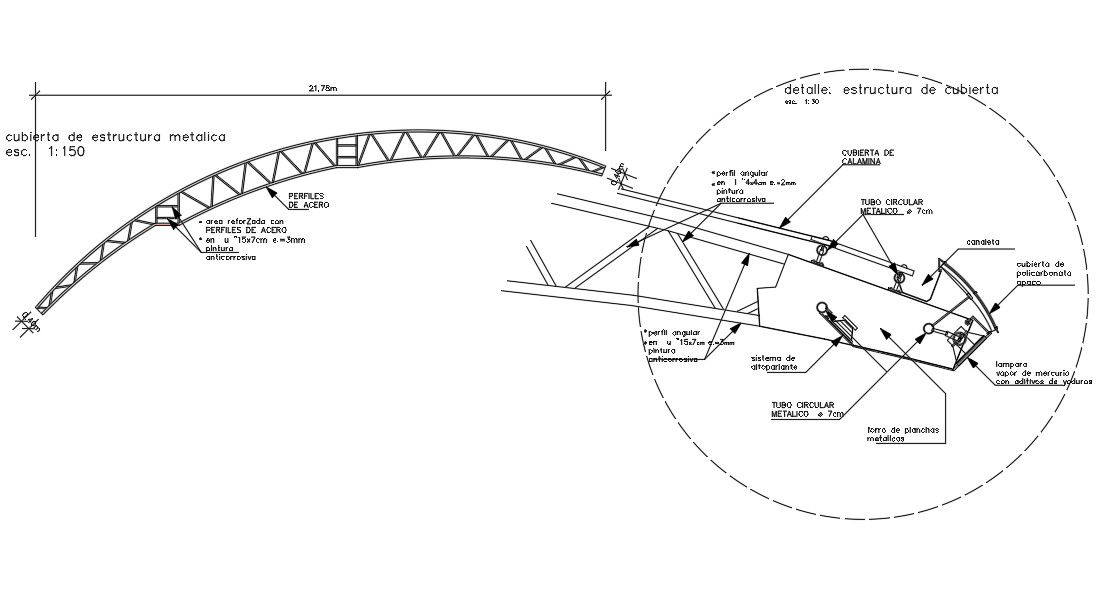Roof Truss Design AutoCAD File
Description
Roof Truss Design AutoCAD File This Roof Design Draw in Autocad format. Metallic Roof Detail DWG file, Metallic Roof Detail DWG file.
File Type:
Autocad
File Size:
68 KB
Category::
Structure
Sub Category::
Section Plan CAD Blocks & DWG Drawing Models
type:
Gold
Uploaded by:
Priyanka
Patel
