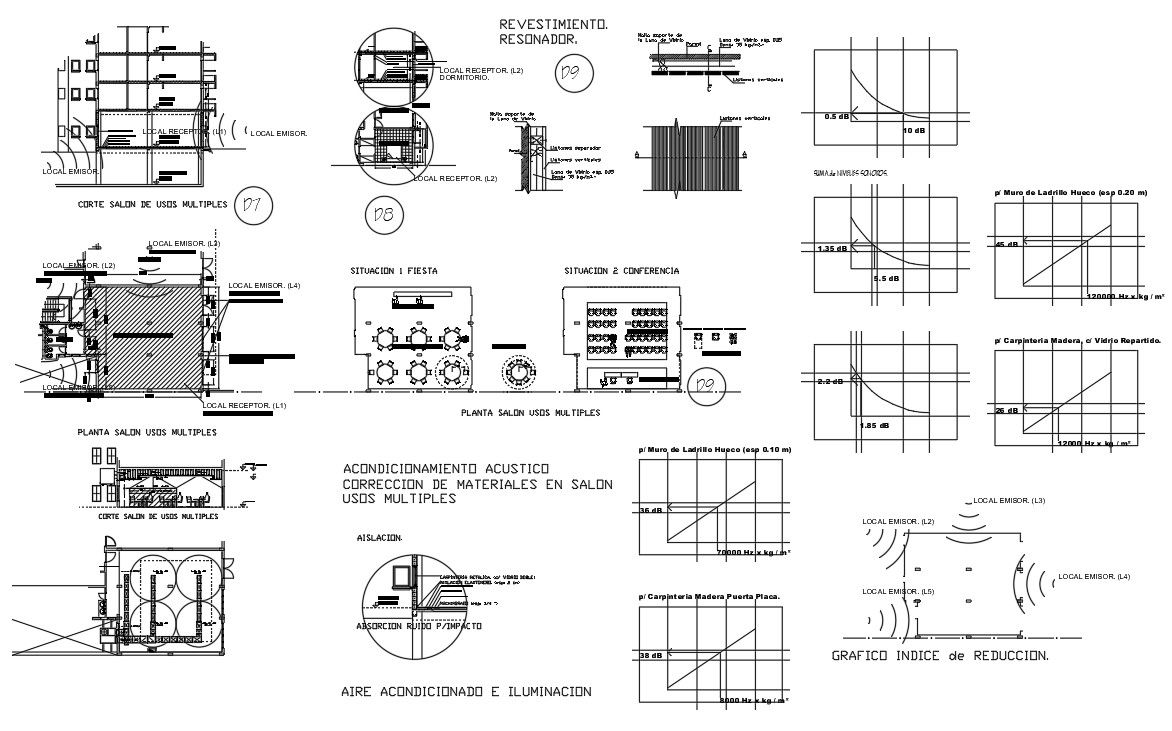Construction Detail AutoCAD File
Description
Construction Detail AutoCAD File, This Detail Draft draw in autocad format. Construction Detail design, Construction Detail DWG file and staircase detail building section view and many more details.
Uploaded by:
Priyanka
Patel
