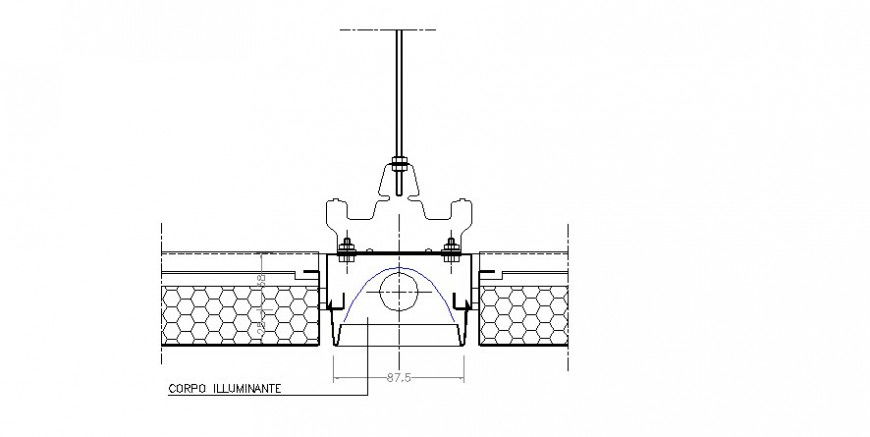2d view of mechanical unit block detail layout file in dwg format
Description
2d view of mechanical unit block detail layout file in dwg format, line drawing, center line detail, hatching detail, welded and bolted joints and connection detail, copper illuminates detail, dimension detail, not to scale drawing, etc.
File Type:
DWG
File Size:
17 KB
Category::
Mechanical and Machinery
Sub Category::
Mechanical Engineering
type:
Gold

Uploaded by:
Eiz
Luna

