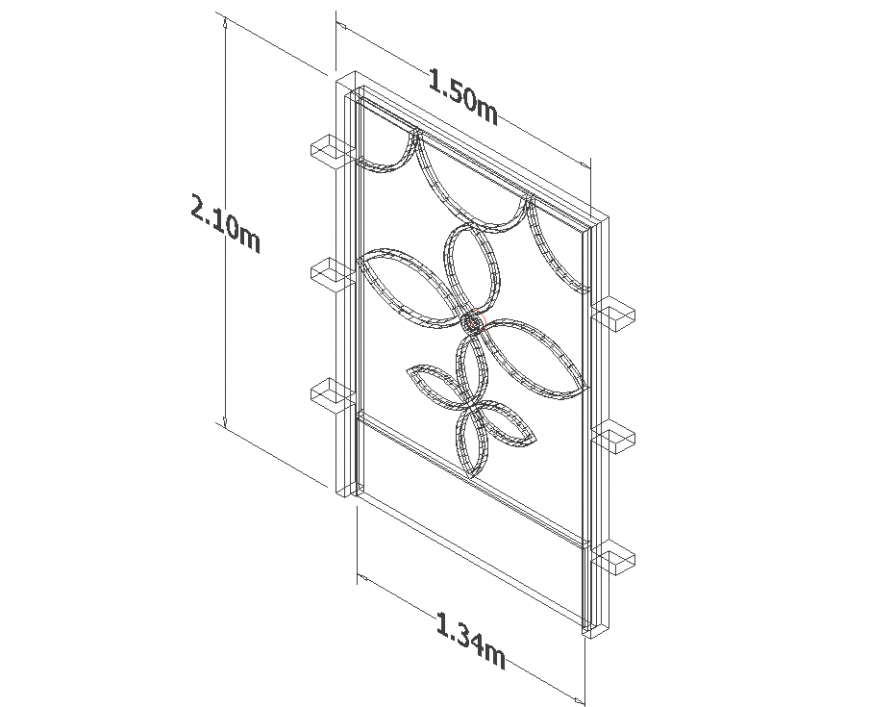The partition plan detail dwg file.
Description
The partition plan detail dwg file. The isometric plan with detailing of floral deesign, dimensions, etc., The plan with detailing of border framing,cut work in the middle, etc.,
File Type:
DWG
File Size:
214 KB
Category::
Interior Design
Sub Category::
Living Room Interior Design
type:
Gold
Uploaded by:
Eiz
Luna
