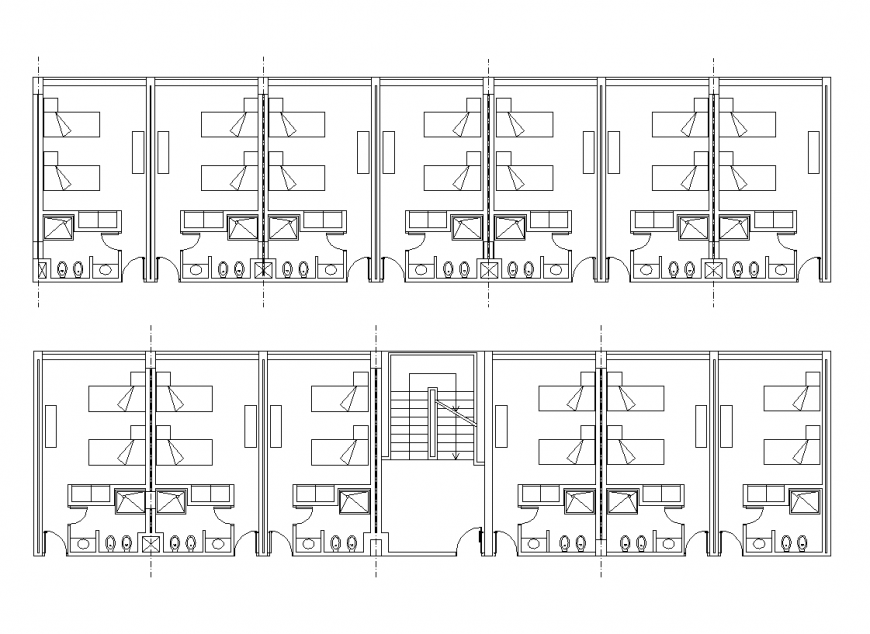Hotel plan with architecture design dwg file
Description
Hotel plan with architecture design dwg file in plan with area distribution detail,wall detail,office detail,different room detail with bed area,door detail,washing area detail,stair detail in design of hotel
Uploaded by:
Eiz
Luna

