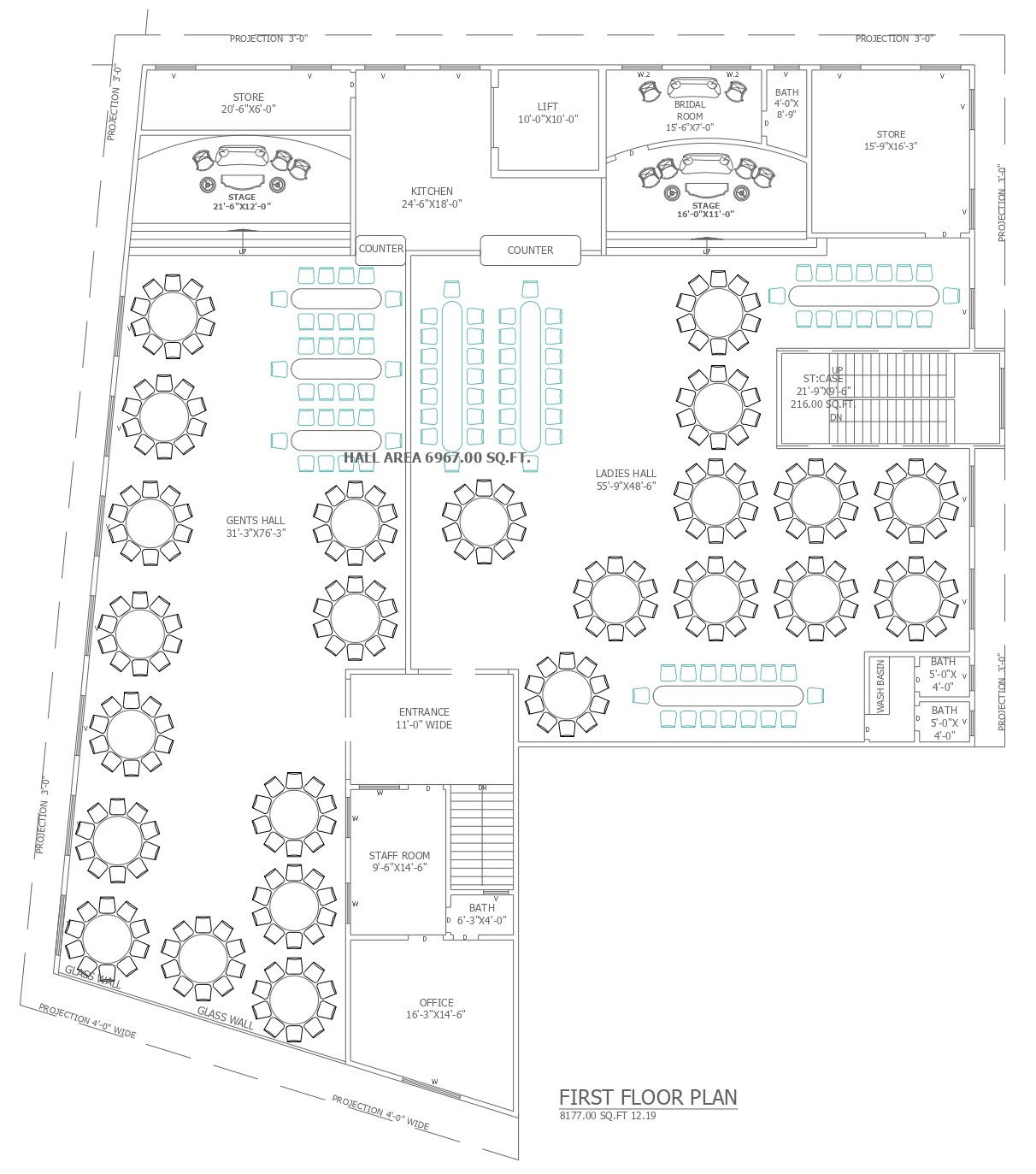Detailed Marriage Hall Floor Plan with Seating Arrangement In AutoCAD File
Description
Explore the intricacies of a meticulously crafted marriage hall floor plan with seating arrangement in this AutoCAD file. The detailed marriage hall floor plan showcases thoughtful design elements, ensuring optimal seating arrangements for a seamless and memorable event experience. Dive into the world of CAD drawings with our provided DWG file, offering you a closer look at the spatial layout and thoughtful organization of the marriage hall. This AutoCAD file presents a comprehensive view, making it a valuable resource for event planners, architects, and anyone seeking a detailed understanding of marriage hall floor plan intricacies. Elevate your planning process with this CAD file, designed to enhance your insights into spatial arrangements and optimize your event coordination.
Uploaded by:
K.H.J
Jani

