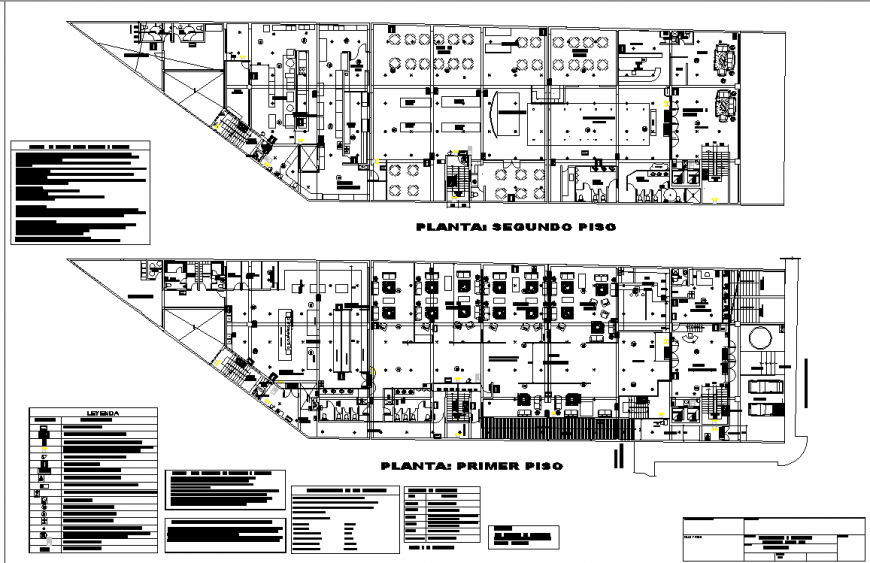The restaurant plan with detail dwg file.
Description
The restaurant plan with detail dwg file. The top view office plan with the detailing of furnitures, cabins, doors, windows, pantry, parking space, etc., The furniture detailing such as table, chairs, waiting seating, etc.,
Uploaded by:
Eiz
Luna

