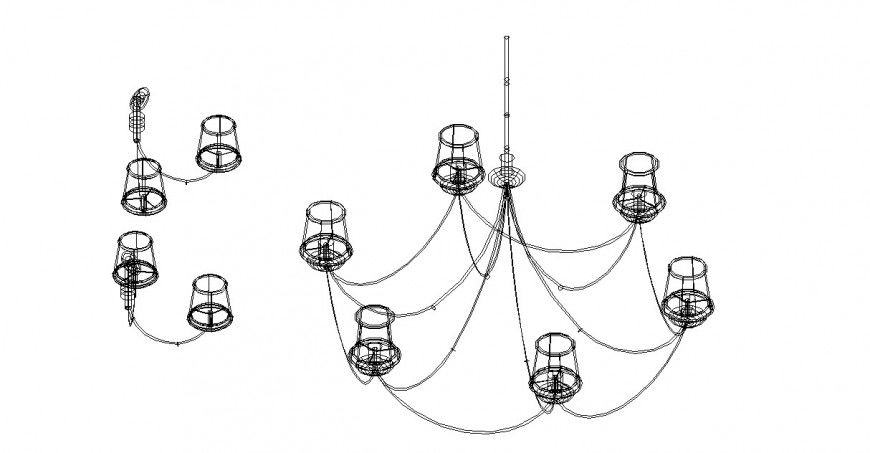Chandelier 3d model design dwg file
Description
Chandelier 3d model design dwg file,this auto cad file contains 3d detailing of a chandlier , latest design detailing in auto cad format
File Type:
DWG
File Size:
127 KB
Category::
Dwg Cad Blocks
Sub Category::
Cad Logo And Symbol Block
type:
Gold
Uploaded by:
Eiz
Luna

