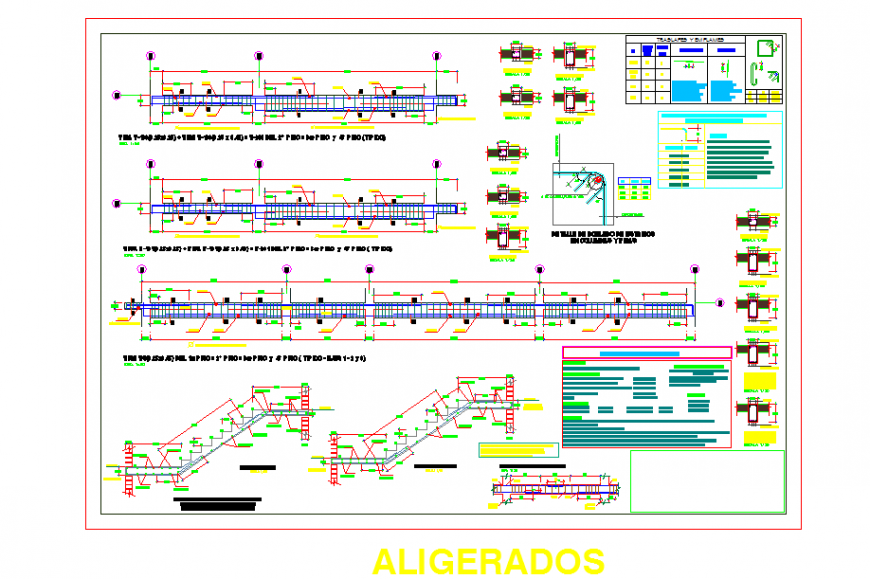Detail of bending of stairs in columns and beams
Description
structural detail of stairs from the second to the third level typical until the fourth level. Detail of bending of stars in columns and beams, VIGA V-100 (0.25x0.25) + VIGA V-100 (0.25 x 0.40) = V-200 OF THE 2nd FLOOR = 3rd FLOOR and 4th FLOOR (TYPICAL),
Uploaded by:
Eiz
Luna

