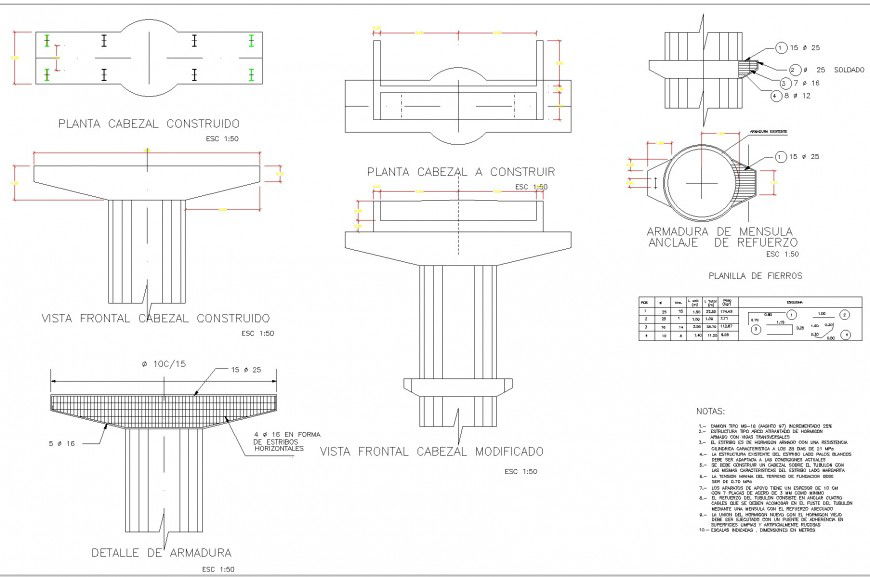Bridges mall pillow plan and section autocad file
Description
Bridges mall pillow plan and section autocad file, dimension detail, naming detail, foundation plan and section detail, specification detail, scale 1:50 detail, section lien detail, hatching detail, hatching detail, numbering detail, etc.
Uploaded by:
Eiz
Luna
