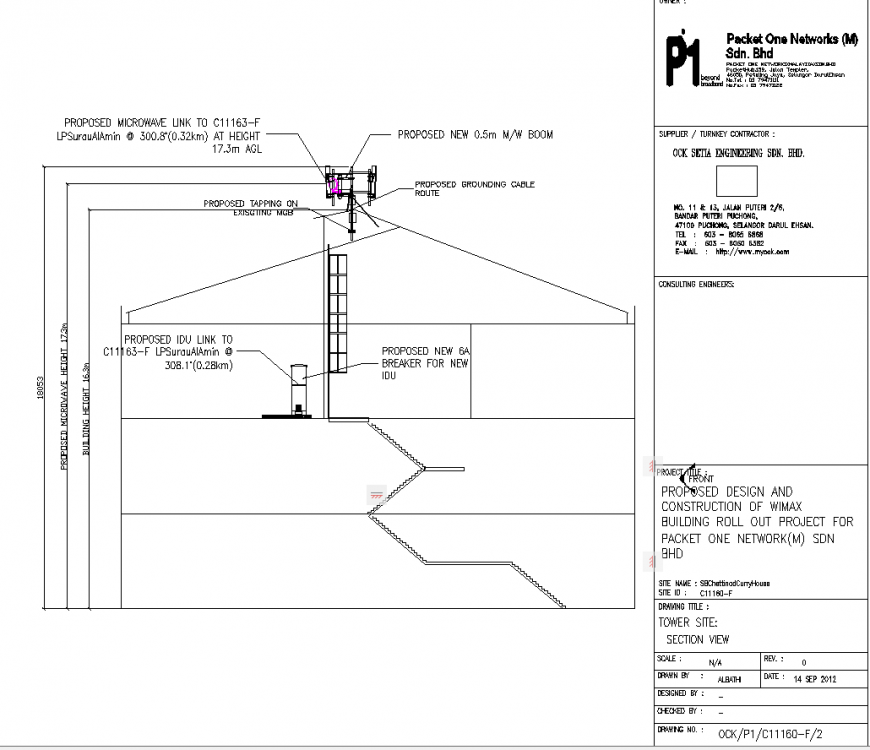The front structural plan & a detailed dwg file.
Description
The front structural plan & a detailed dwg file. The structure plan and elevation of construction detailing, dimensions, constructive, dimension detailing, beam structures, column structure, etc.,
Uploaded by:
Eiz
Luna
