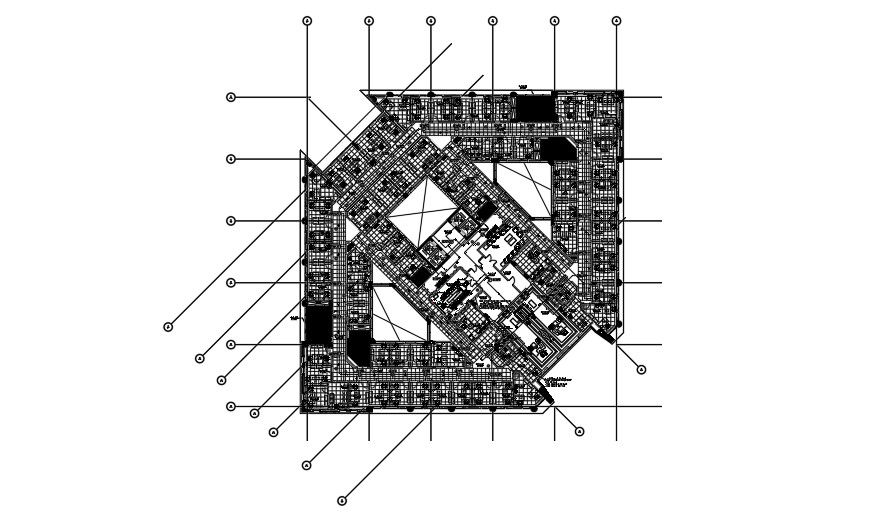Flooring plan of commercial building
Description
This architectural drawing is Flooring plan of commercial building. Floor covering is a term to generically describe any finish material applied over a floor structure to provide a walking surface. Both terms are used interchangeably but floor covering refers more to loose-laid materials. The different layers of a floor include; joists, underlayment, subfloor (beams and adhesives), and coverings. When they are blended together they form a durable and stronger floor system. Floors in your residential home or commercial space consist of four layers. For more details and information download the drawing file.
Uploaded by:
viddhi
chajjed
