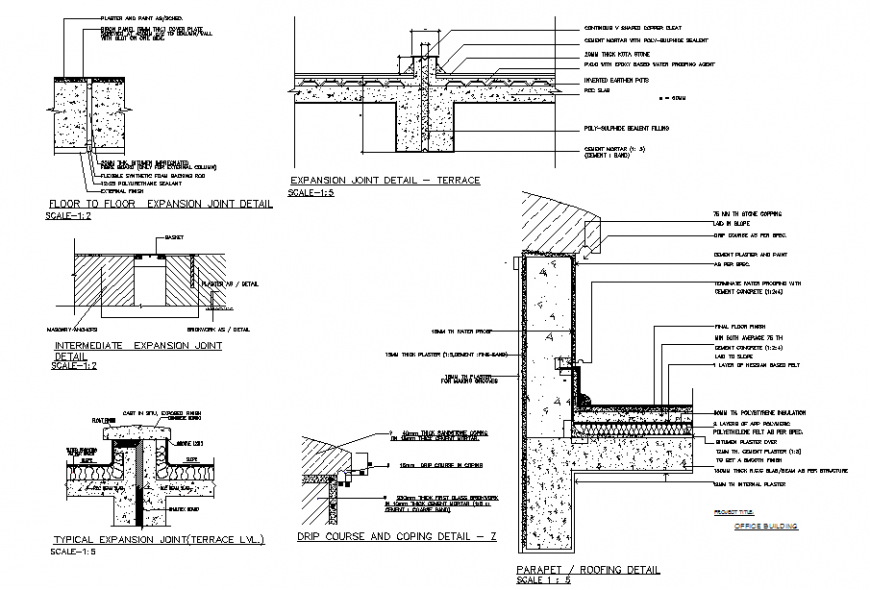Floor to floor expansion joint detail dwg file
Description
Floor to floor expansion joint detail dwg file, parapet and joint detailing structure design,Sectional details with text detailing, sectional details with measurement and text is shown
Uploaded by:
Eiz
Luna
