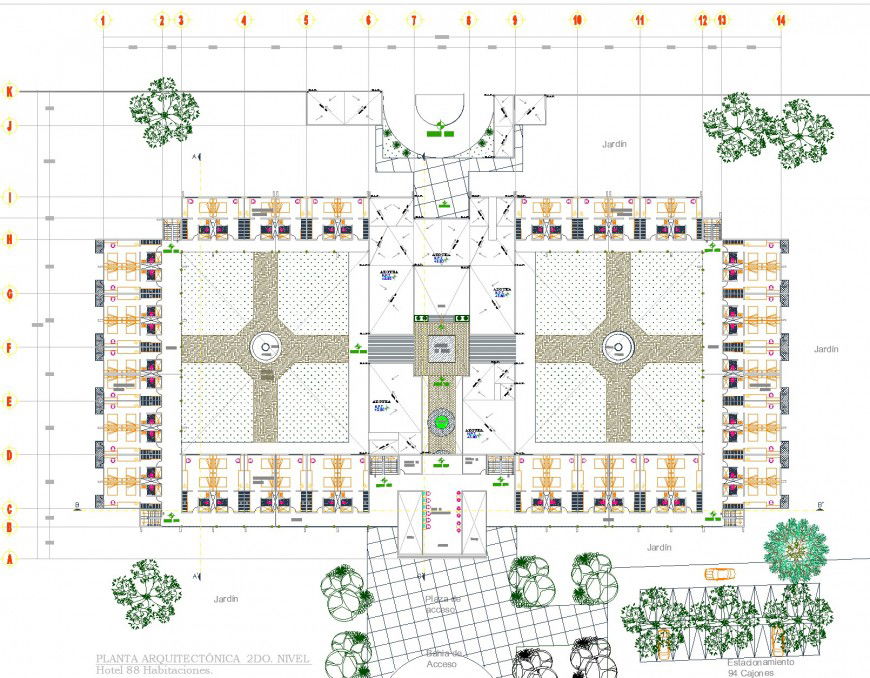AutoCAD Public Square DWG Design for Urban Plan
Description
Planning public square detail dwg file, centre line plan detail, dimension detail, naming detail, landscaping detail in tree and plant detail, cut out detail, stair detail, furniture detail in door, window, bed table and chair detail, etc.
Uploaded by:
Eiz
Luna
