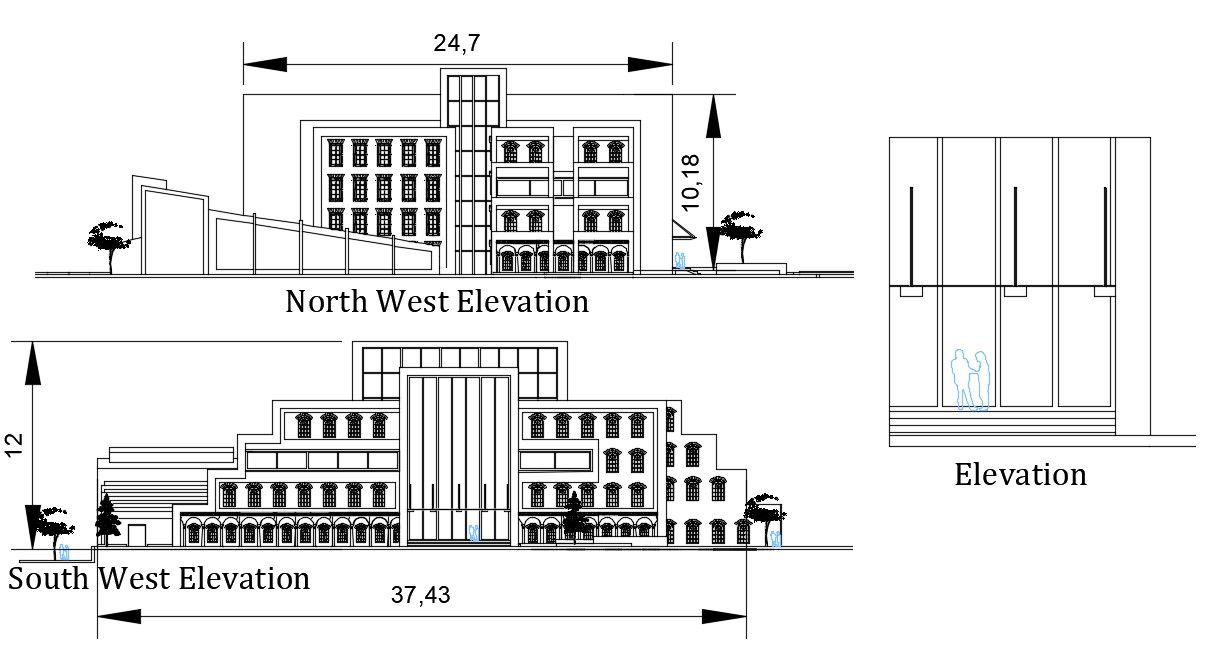Municipality building
Description
Municipality building in DWG file which shows the different types of elevation like the front, northwest elevation, southwest elevation, etc it also includes the details of floor level, lawn area, etc.

Uploaded by:
Eiz
Luna
