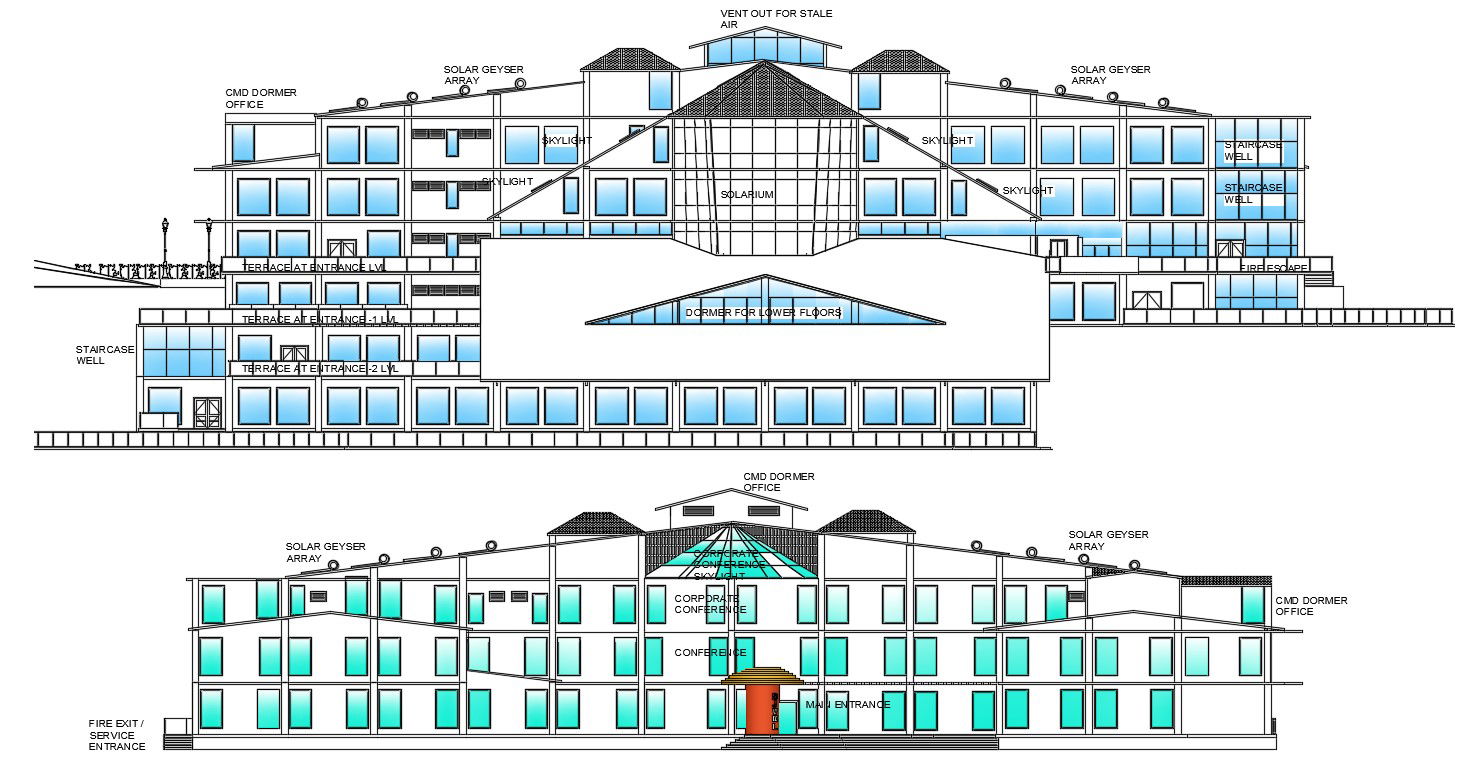Architecture Corporate Building Elevation Drawing Download DWG File
Description
The architecture corporate building front and rear elevation design that shows glass window, sky light terrace, conference wide hall, and floor level modern building structure design in dwg file. For more details download the Autocad file. Thank you for downloading the Autocad files and other CAD program files from our website.
Uploaded by:

