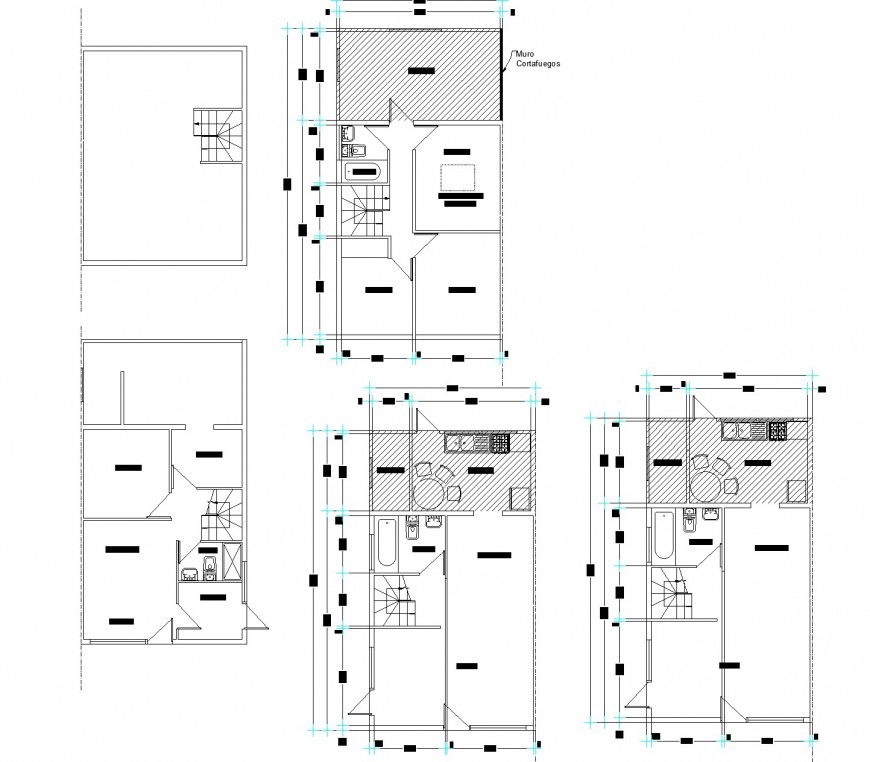Ground and terrace one housing layout file
Description
Ground and terrace one housing layout file, dimension detail, naming detail, furniture detail in door, window, table and chair detail, hatching detail, brick wall detail, flooring detail, toilet detail in water closed and sink detail, etc.
Uploaded by:
Eiz
Luna
