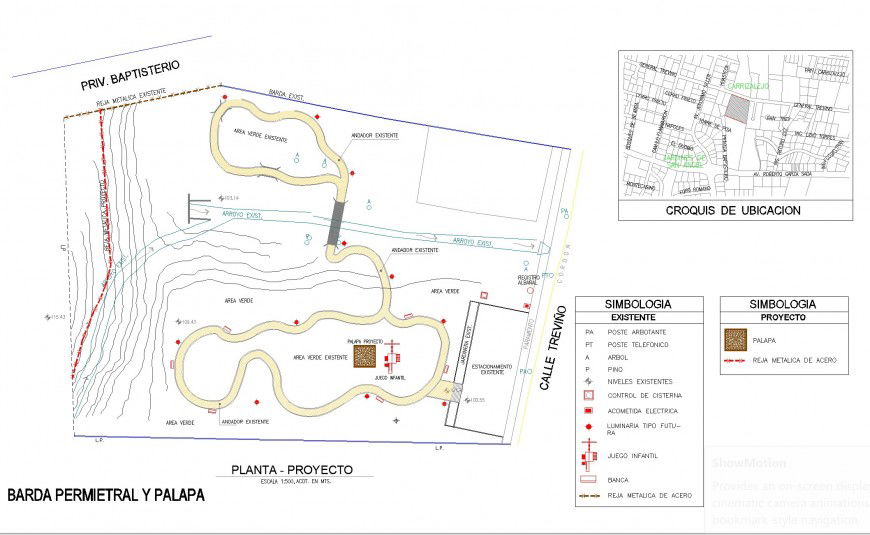Perimeter fence project trecreational park plan
Description
Perimeter fence project trecreational park plan, dimension detail, naming detail, leveling detail, hidden lien detail, symbol detail, scale 1:500 detail, key plan detail, hatching detail, stone detail, etc.
Uploaded by:
Eiz
Luna
