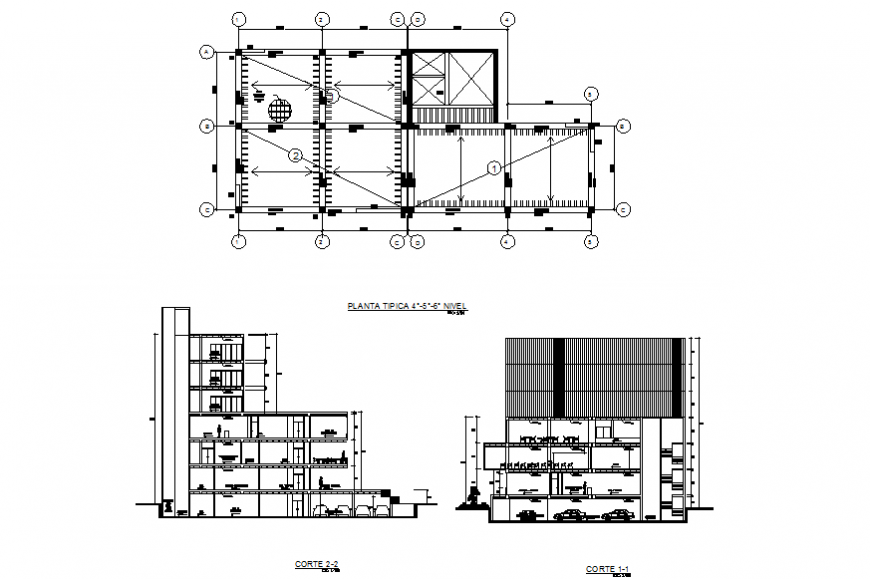Sectional detail and elevation of a building dwg file
Description
Sectional detail and elevation of a building dwg file ,here there is front elevation design of a big building , human figure detailing and top view layout plan detailing dwg file
Uploaded by:
Eiz
Luna

