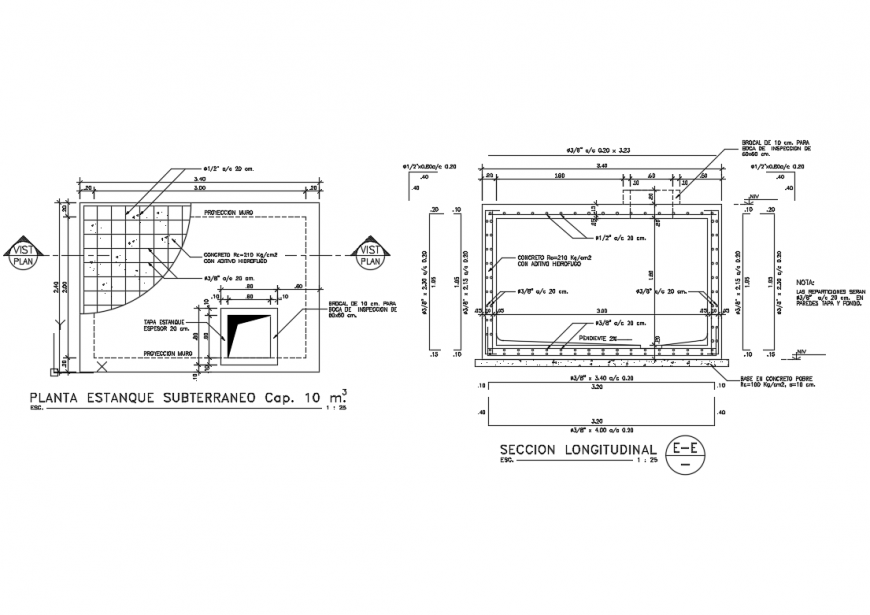Garden pond constructive structure cad drawing details dwg file
Description
Garden pond constructive structure cad drawing details that includes a detailed view of pond detail, underground pool plant cap. 10 m, longitudinal section, brocal of 10 cm. for inspection mouth of, concrete rc = 210 kg / cm2, with hydrofugo additive, thickness cover thickness 20 cm, wall projection and much more of pond construction details.
Uploaded by:
Eiz
Luna

