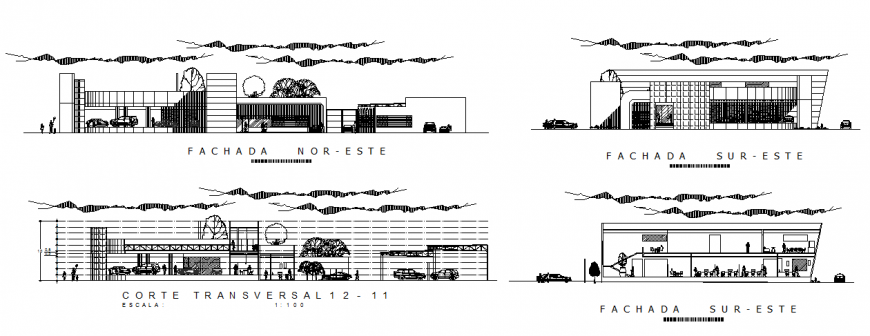Hotel elevation design
Description
Hotel dwg file , layout plan of a big hotel, elevation design of hotel, posh hotel design, trees, big hall, rooms, car parking, tree, table and chair ,washing line,in-out way with plan and elevation etc.
Uploaded by:
Eiz
Luna

