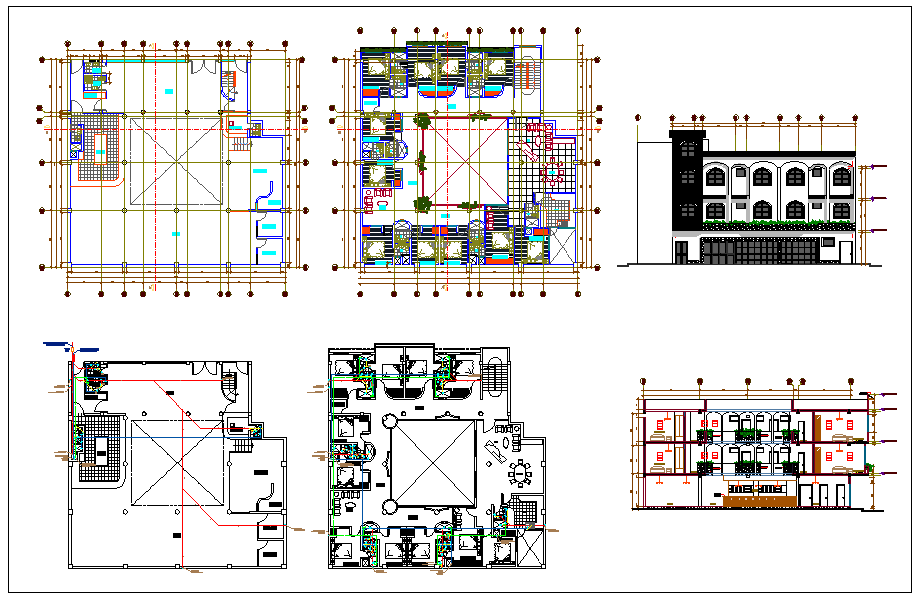Hotel Design and lay-out detail
Description
Hotel Design and lay-out detail dwg file with plan and elevation, in-out way,deposit counter,kitchen,bedroom,washing area,door and window view,room in hotel design and layout detail.

Uploaded by:
Liam
White
