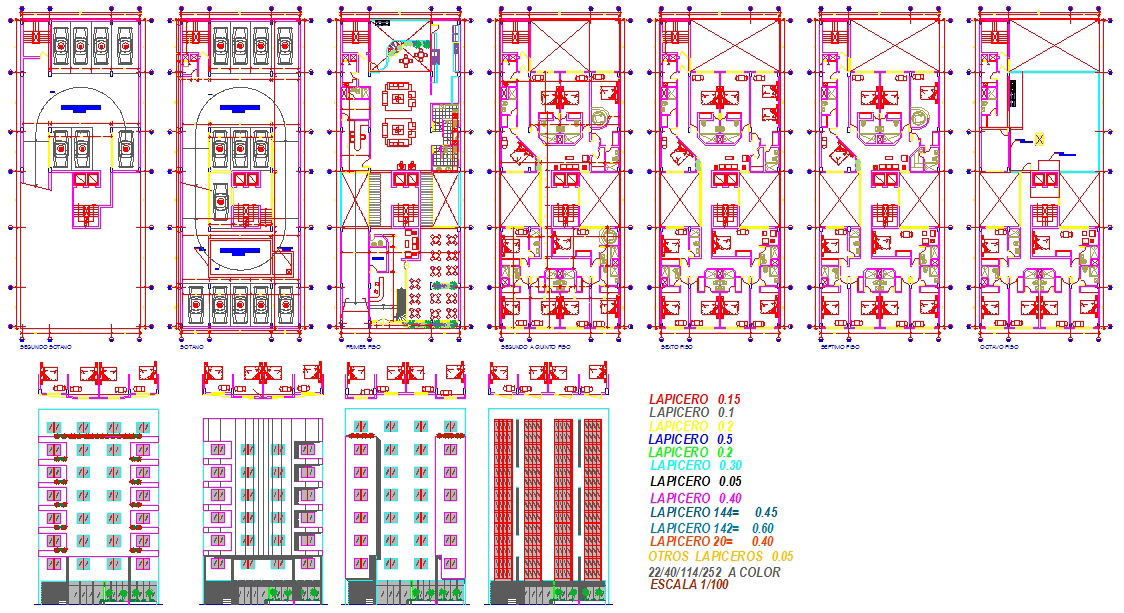3 Star Hotel Plan
Description
layout plan of all floor, bedrooms, restaurant, dining area, section plan elevation design, furniture plan and vehicle parking of Tourist Restaurant Design plan. 3 Star Hotel Plan DWG, 3 Star Hotel Plan Design, 3 Star Hotel Plan Download file

Uploaded by:
Liam
White
