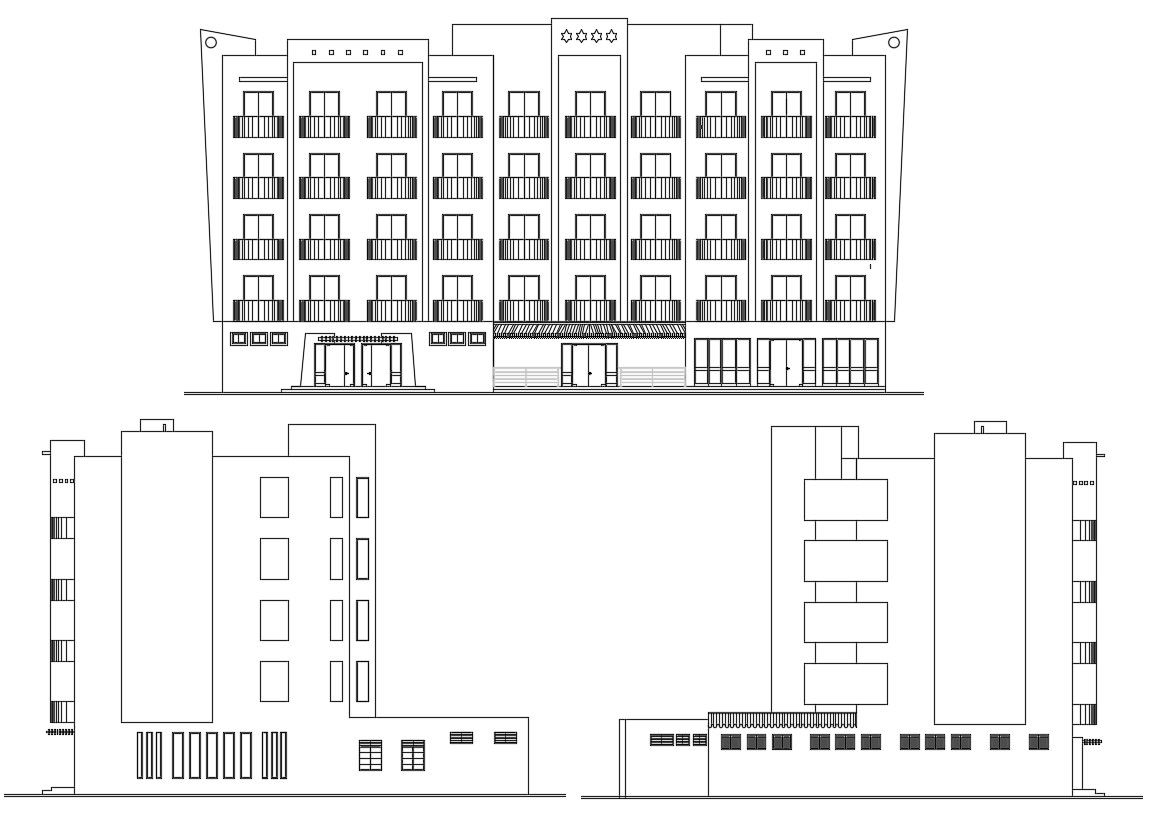Hotel Elevation Plan AutoCAD File
Description
Hotel Elevation Plan AutoCAD File; 2d CAD drawing of hotel elevation plan includes window with balcony, entrance door, and wall design. download 4-star hotel building DWG file with floor level detail.
Uploaded by:
