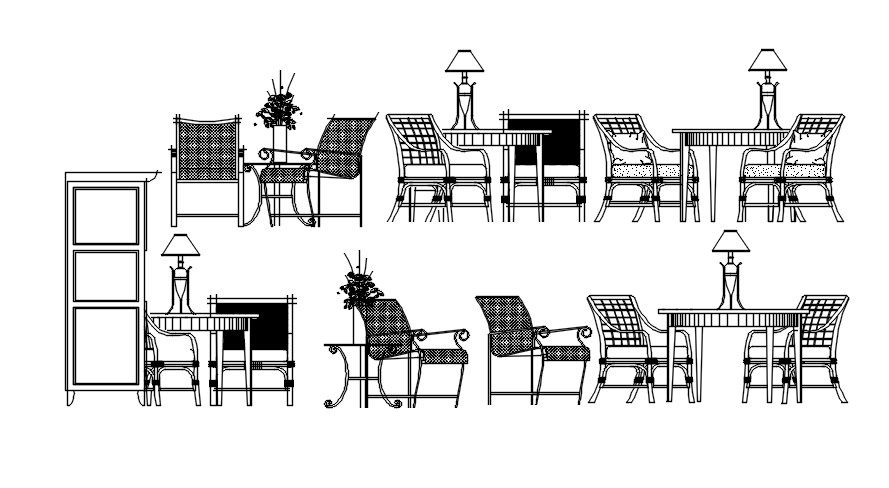Restaurant CAD blocks in detail AutoCAD drawing, CAD file, dwg file
Description
This architectural drawing is Restaurant CAD blocks in detail AutoCAD drawing, CAD file, dwg file. A dining table is a table, particularly one that can seat a number of people, where meals are served and consumed, particularly the larger or more formal meals. For more details and information download the drawing file.
Uploaded by:
viddhi
chajjed
