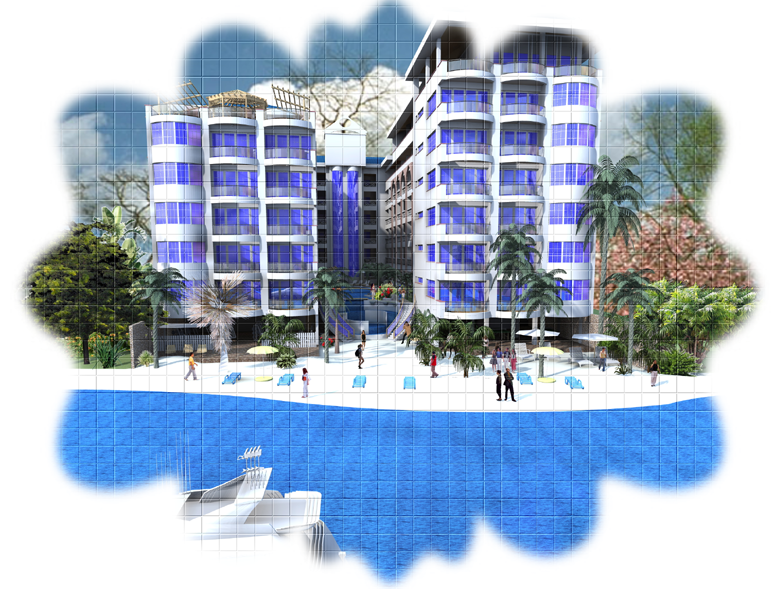Hotel Project max file
Description
Hotel Project max file.
find here layout plan and modern elevation design along with much more detailing in 3d max file.
File Type:
3d max
File Size:
6.8 MB
Category::
Architecture
Sub Category::
Hotels and Restaurants
type:
Gold
Uploaded by:

