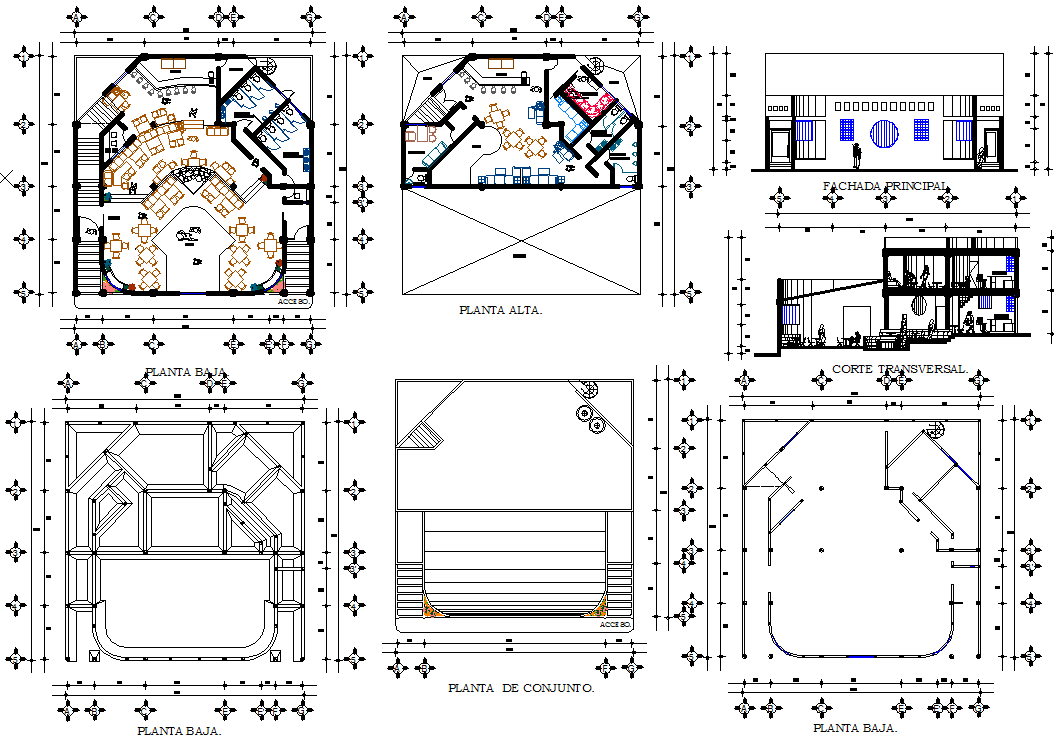Restaurant and Bar DWG File with Floor Plans Section and Elevation
Description
This restaurant and bar DWG file includes a complete architectural set featuring ground floor plans, first floor arrangements, furniture layouts, section drawings, and elevation views. The ground floor plan showcases the main dining area with tables, seating formations, service counters, circulation paths, and access points designed around accurate grid measurements. The first floor plan highlights additional seating zones, bar counters, washrooms, staircase connectivity, and back-of-house functional spaces. The foundation plan in the drawing shows base structure alignment and support distribution essential for structural and construction planning. The file also displays detailed entrances, internal partitions, and space utilization patterns suitable for restaurant and bar design development.
This restaurant and bar DWG file further includes façade elevations showing window placement, wall detailing, shading elements, and the primary architectural identity of the project. A transverse section illustrates height levels, floor-to-floor measurements, stair geometry, interior partitions, and the vertical interaction of different spaces. All furniture elements, tables, chairs, counters, and service stations are drafted with precise proportions to support working drawings and interior layout visualization. These plans are ideal for architects, civil engineers, interior designers, and AutoCAD users who require reliable references for hospitality project documentation. Cadbull subscribers can download this file to enhance design accuracy, speed up drafting workflows, and access detailed architectural resources for restaurant and bar planning.

Uploaded by:
Eiz
Luna

